


Unlock your project's full potential with our complimentary one-hour consulting service, providing expert guidance and insights to ensure your drafting needs are met with excellence.
We specialize in crafting architectural blueprints that adhere to building codes and municipal guidelines, ensuring a smooth acquisition of city permits for your upcoming building or renovation endeavor.
We turn initial ideas into detailed plans, our focus is on thoughtful design. We aim to make bringing ideas to life smoother, ensuring a seamless transition from concept to comprehensive plans.
Experience your project come to life with our advanced 3D visualization capabilities, providing immersive representations of your architectural designs.
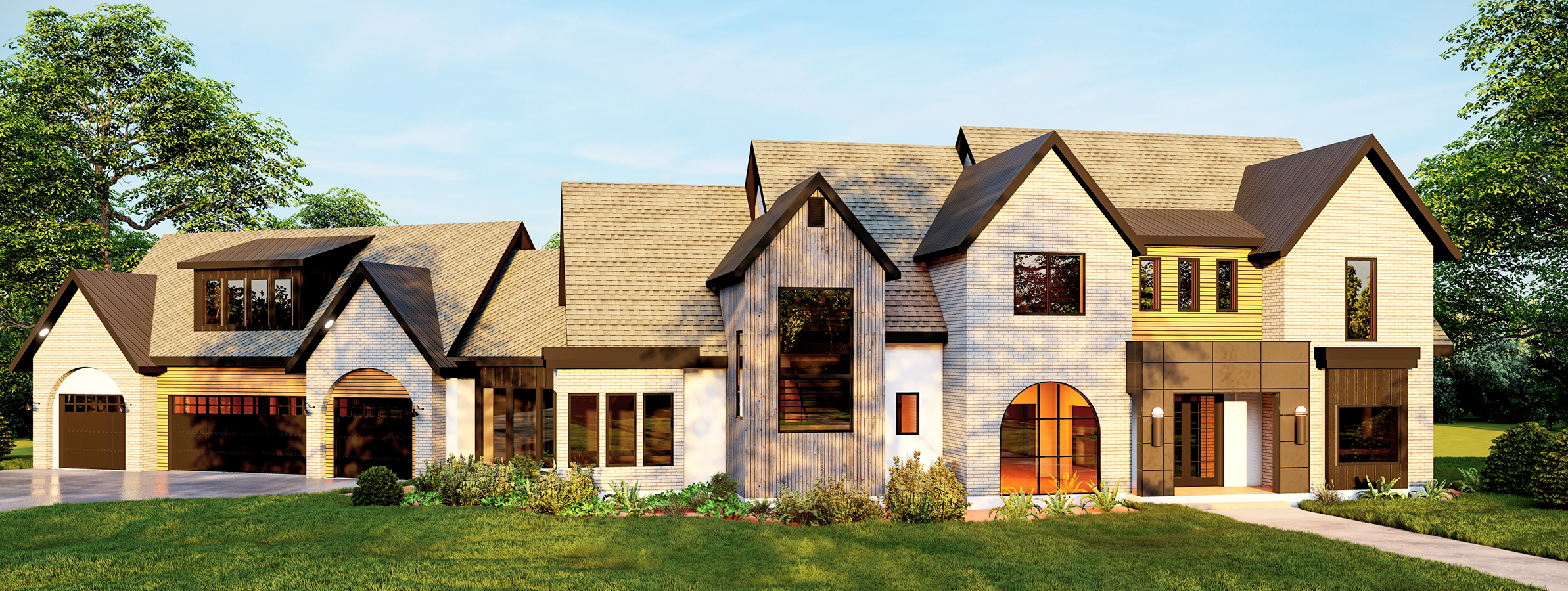
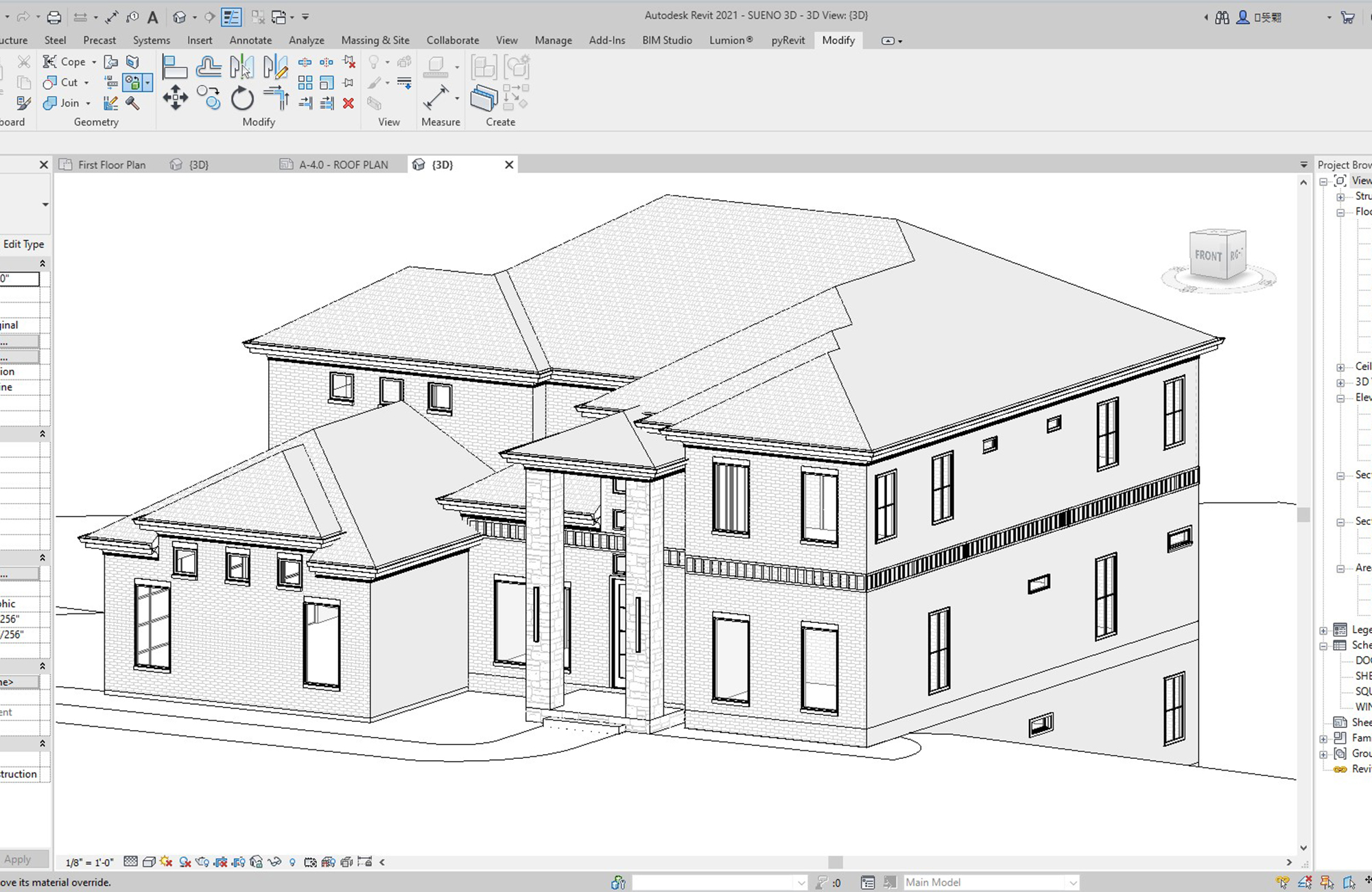
At Rumel Design and Engineering, we are dedicated to designing and engineering your dream home in close collaboration with you. Our team of expert engineers and architects ensures top-tier quality, efficiency, and customer service, resulting in exceptional building plans tailored to your vision. With a strong presence worldwide, we frequently work with clients in the United States, United Kingdom, Canada, Australia, Germany, France, the United Arab Emirates, Qatar, Saudi Arabia, and beyond. You can trust us as your go-to professionals for single-family residential homes, custom house designs, additions and modifications, multi-family residences, and commercial building plan development. With over 800 approved designs, we bring expertise and innovation to every project, helping turn your ideas into reality.

A beautifully designed 3,000 sq ft modern farmhouse with 3 bedrooms, 3.5 baths, and a 2-car garage. It features a game room, bonus room, and spacious front and rear porches—perfect for relaxing or entertaining. The stylish black metal roof, stone accents, and warm wood details add to its timeless curb appeal.
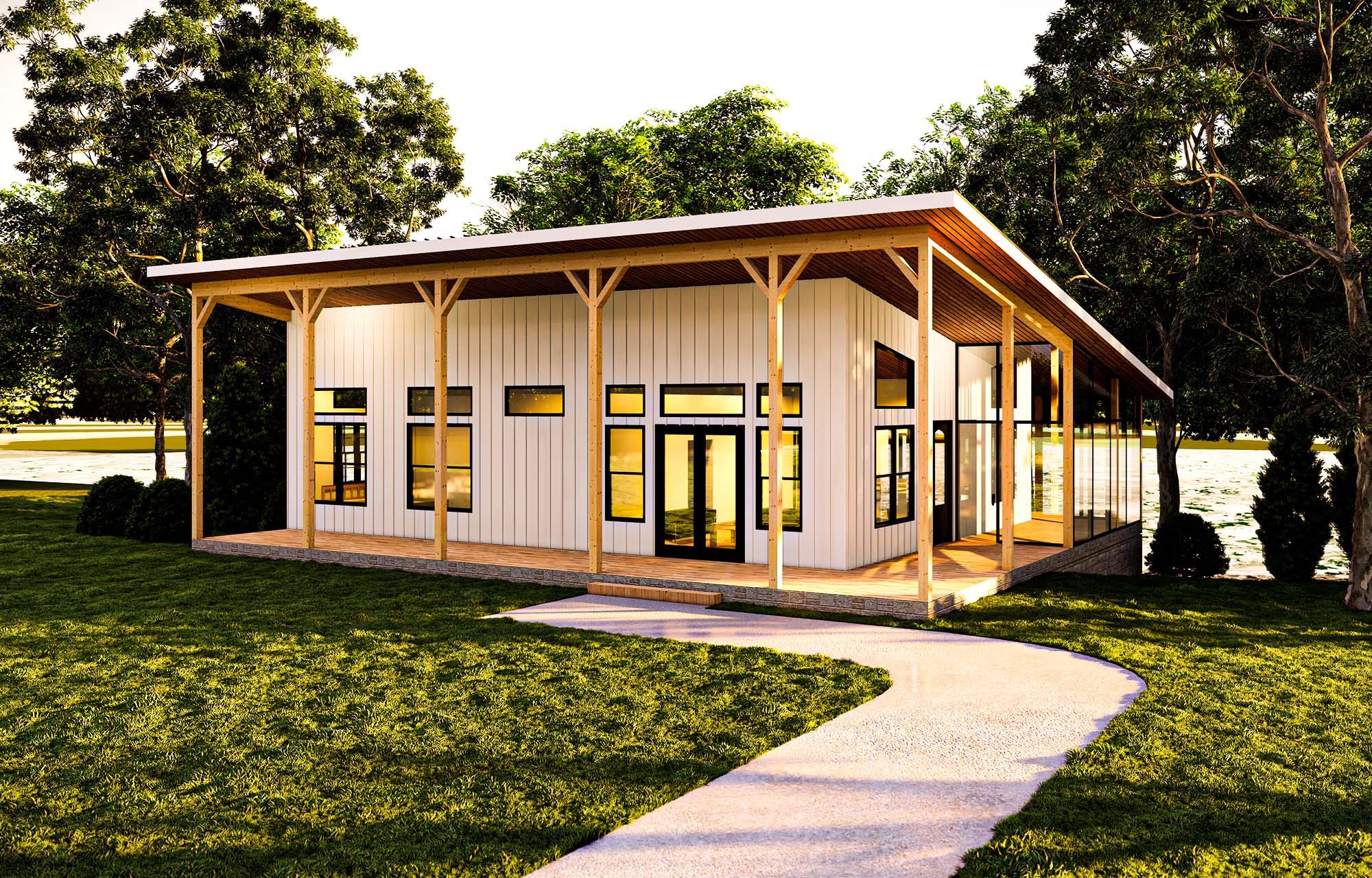
A cozy 1,400 SF modern cabin featuring 3 bedrooms and 2 bathrooms, designed for serene lakefront living. Includes a spacious rear deck overlooking the water, perfect for enjoying the crisp, frost-kissed environment.
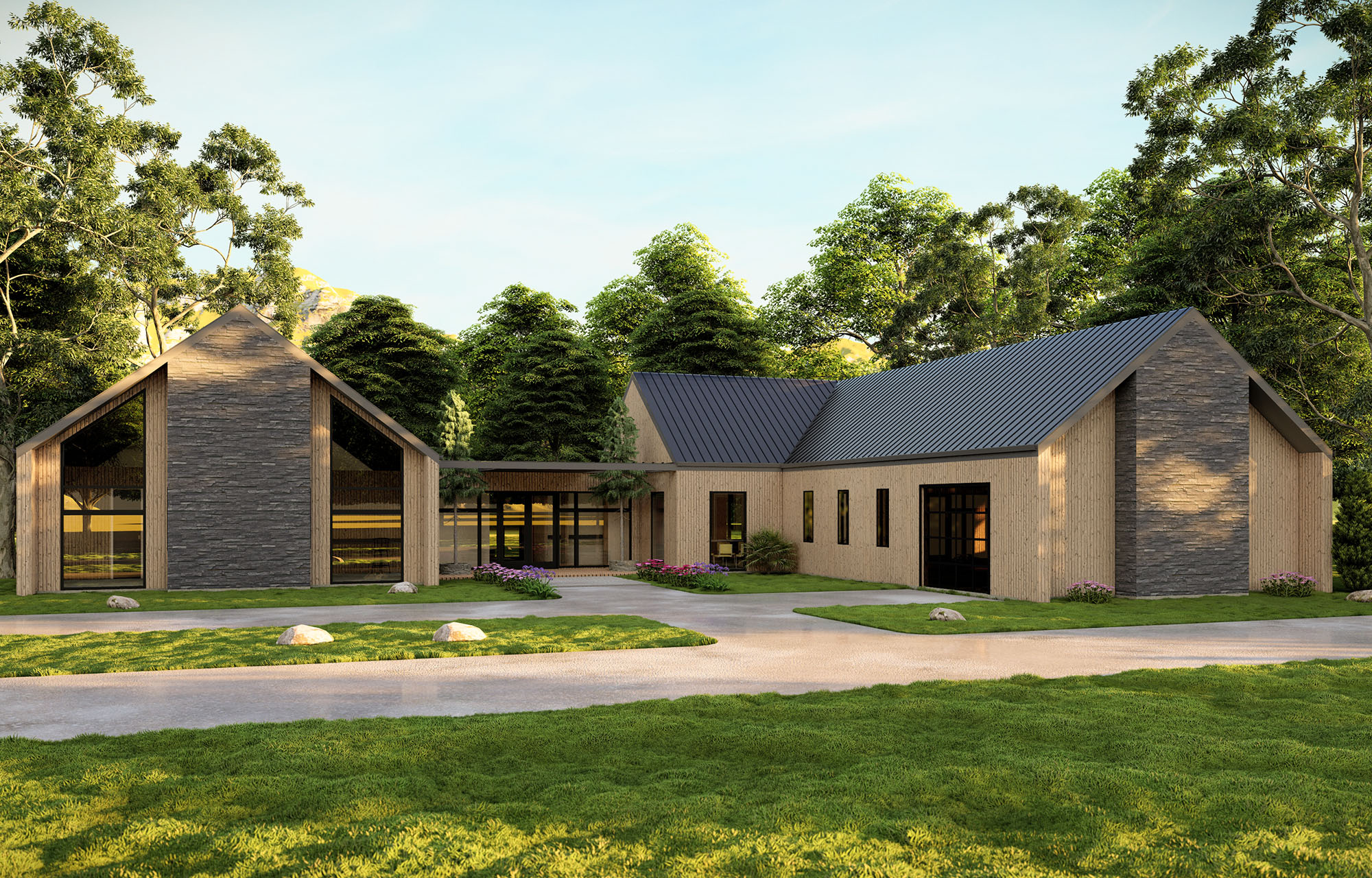
Modern Woodland Retreat — This elegant 2,700 SF home features 3 spacious bedrooms, 2.5 baths, a large open-concept living area, dedicated office space, a 3-car garage, and a beautiful rear deck perfect for entertaining or enjoying peaceful nature views.

This stylish 3300 SF home offers 3 bedrooms, 3.5 baths, a large living area, home office, media room, 3-car garage, a rear pool, and a finished basement, blending luxury and comfort perfectly.
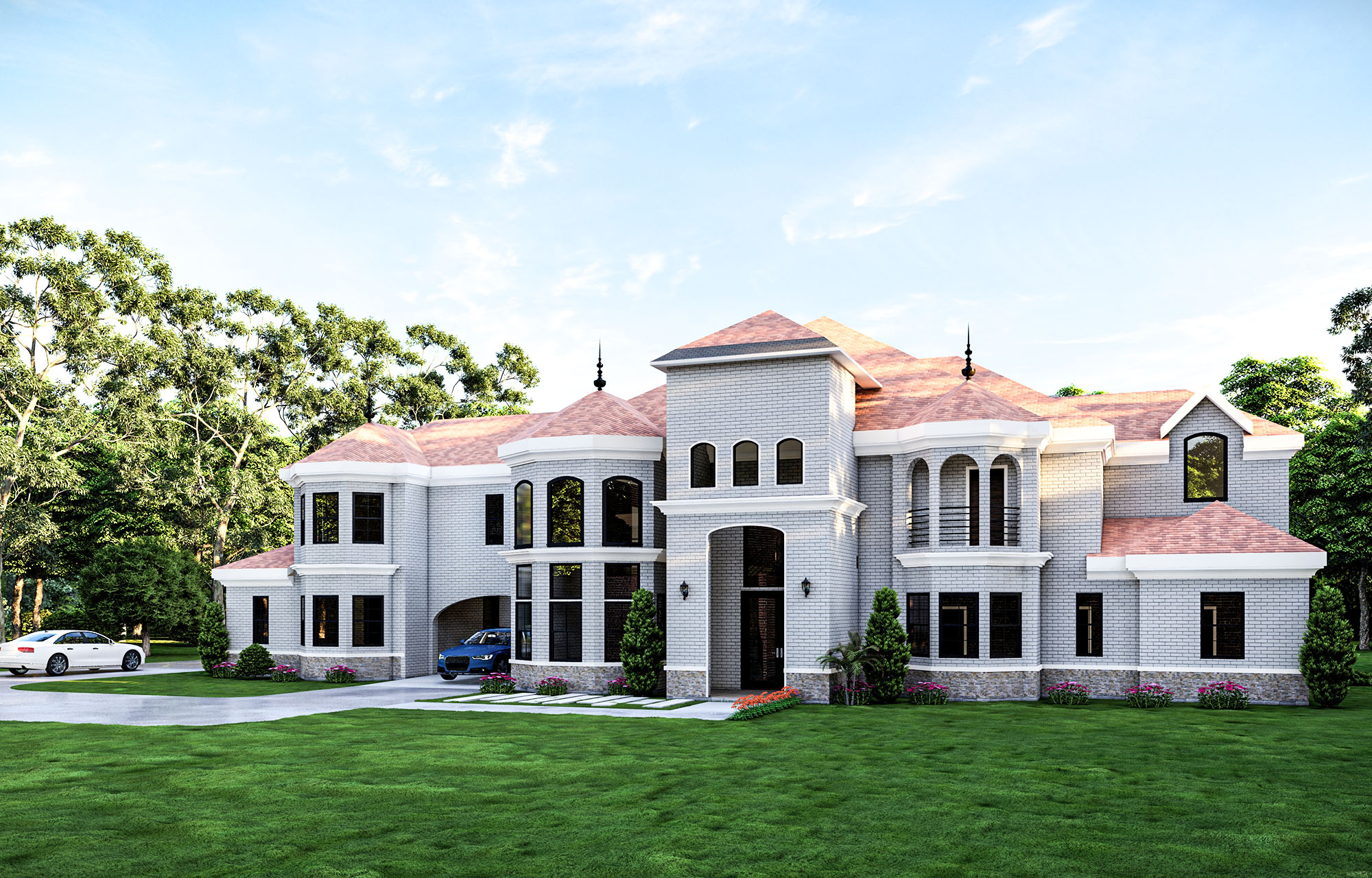
This grand 5-bed, 4.5-bath estate features spacious living, a courtyard, office, media room, large bonus room, and dual 2-car garages with elegant design throughout.
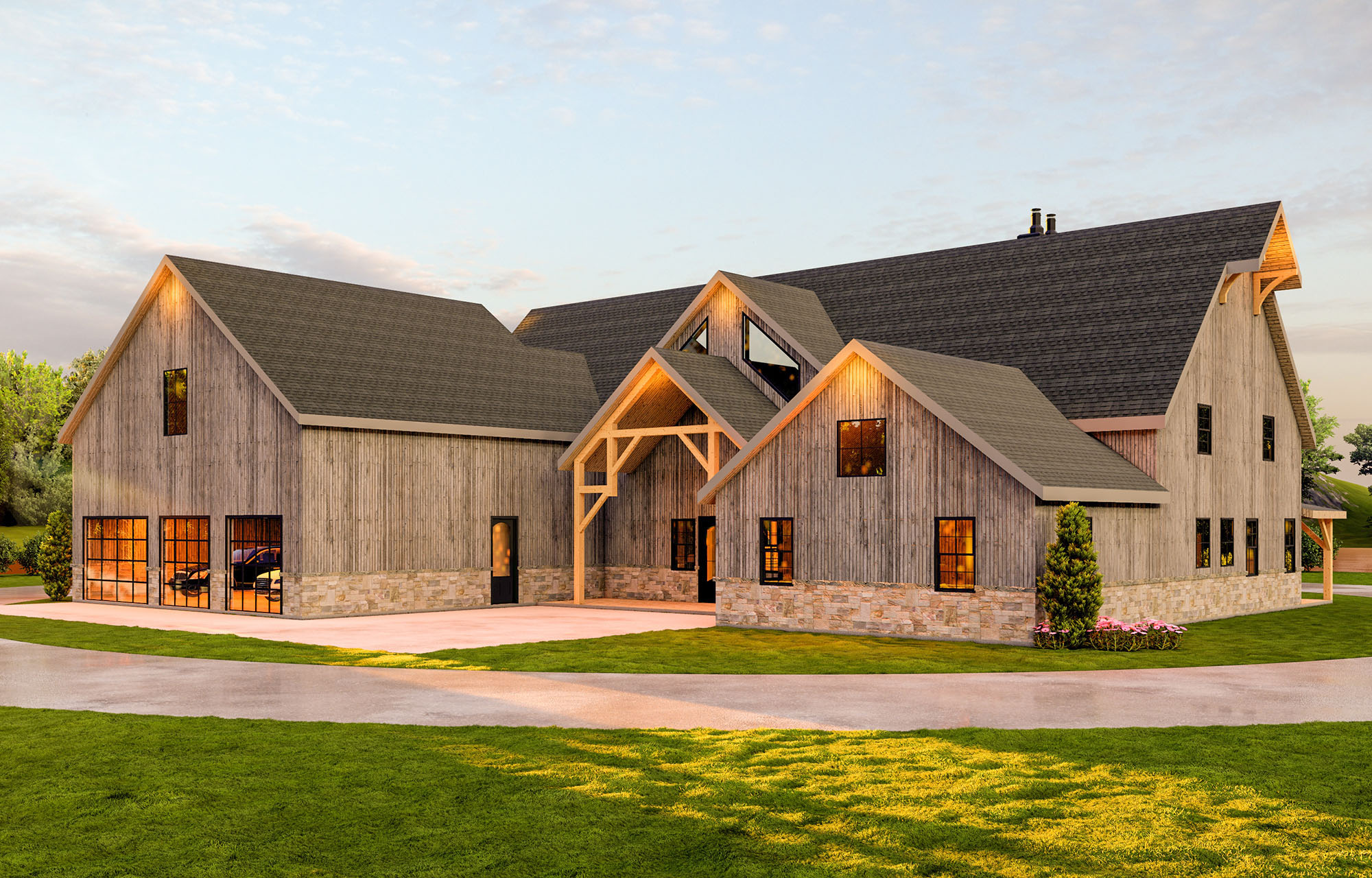
This beautiful barn-style home features 4 bedrooms, 4.5 baths, a spacious living area, home office, and media room. With a 3-car garage, rustic wood and stone accents, and a modern open layout, it blends country charm with everyday comfort.
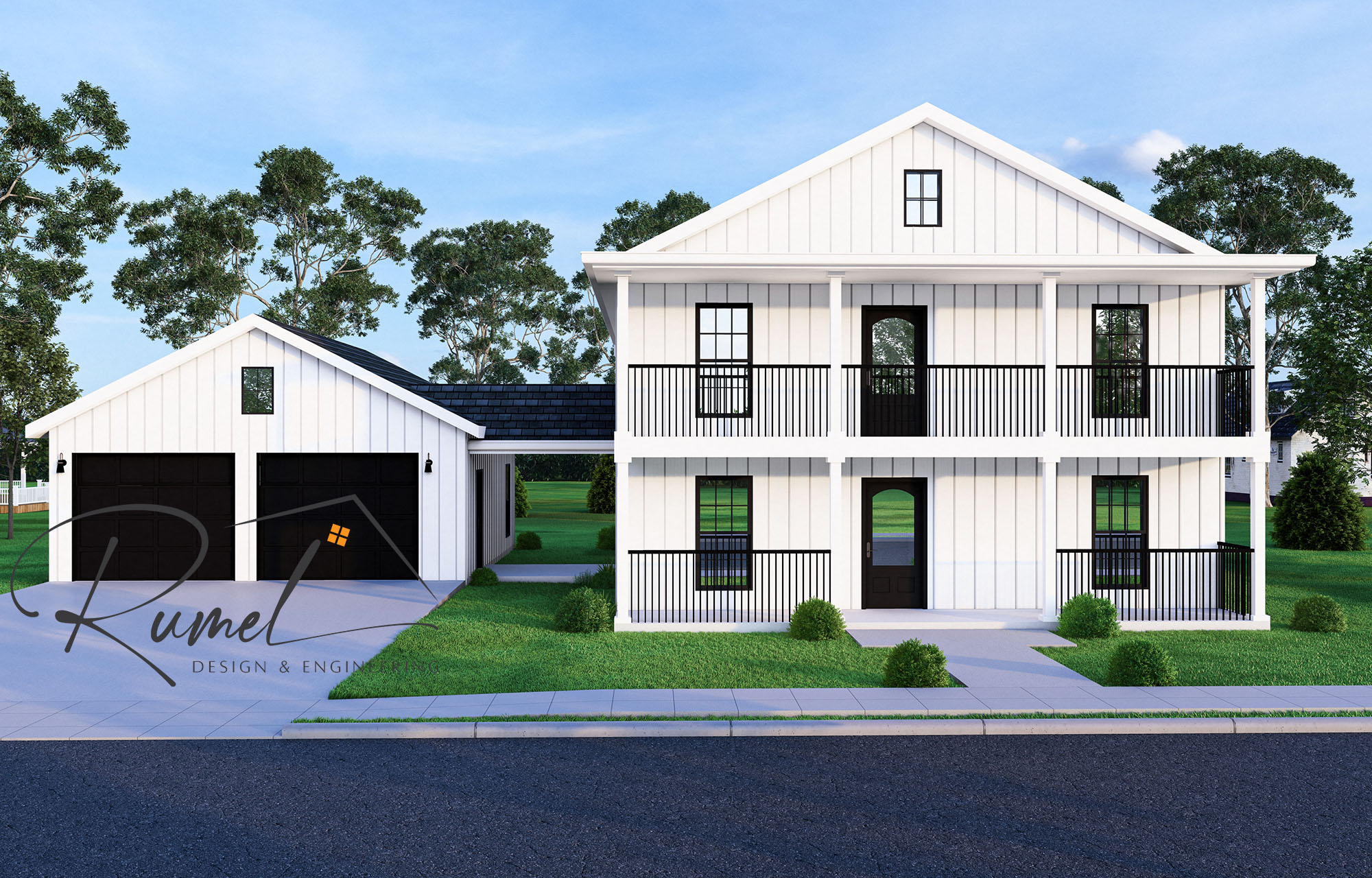
An elegantly designed modern farmhouse with spacious and inviting living areas, blending charm and modern comfort seamlessly.
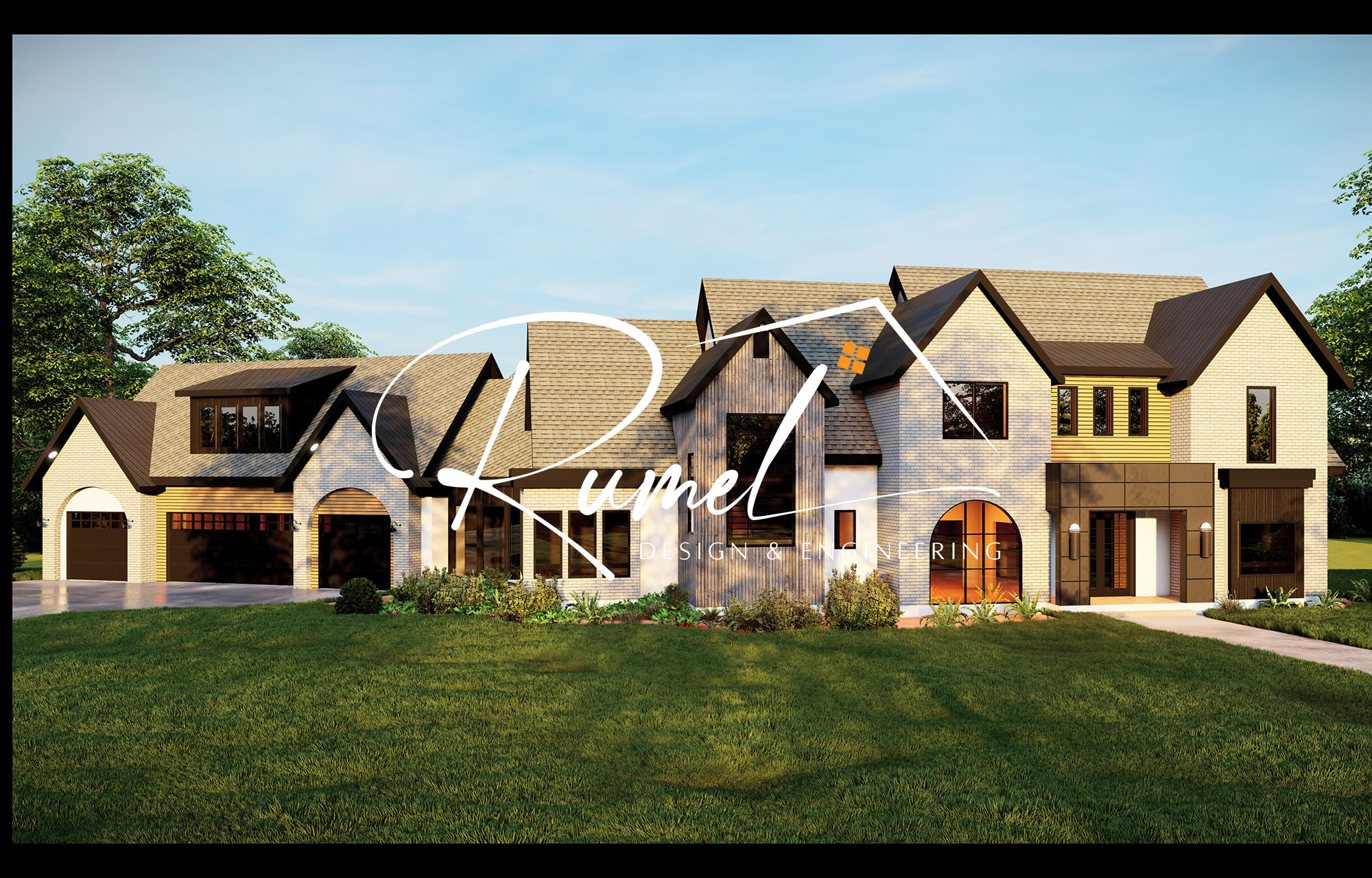
An elegantly designed farmhouse with spacious and inviting living areas, blending charm and modern comfort seamlessly.
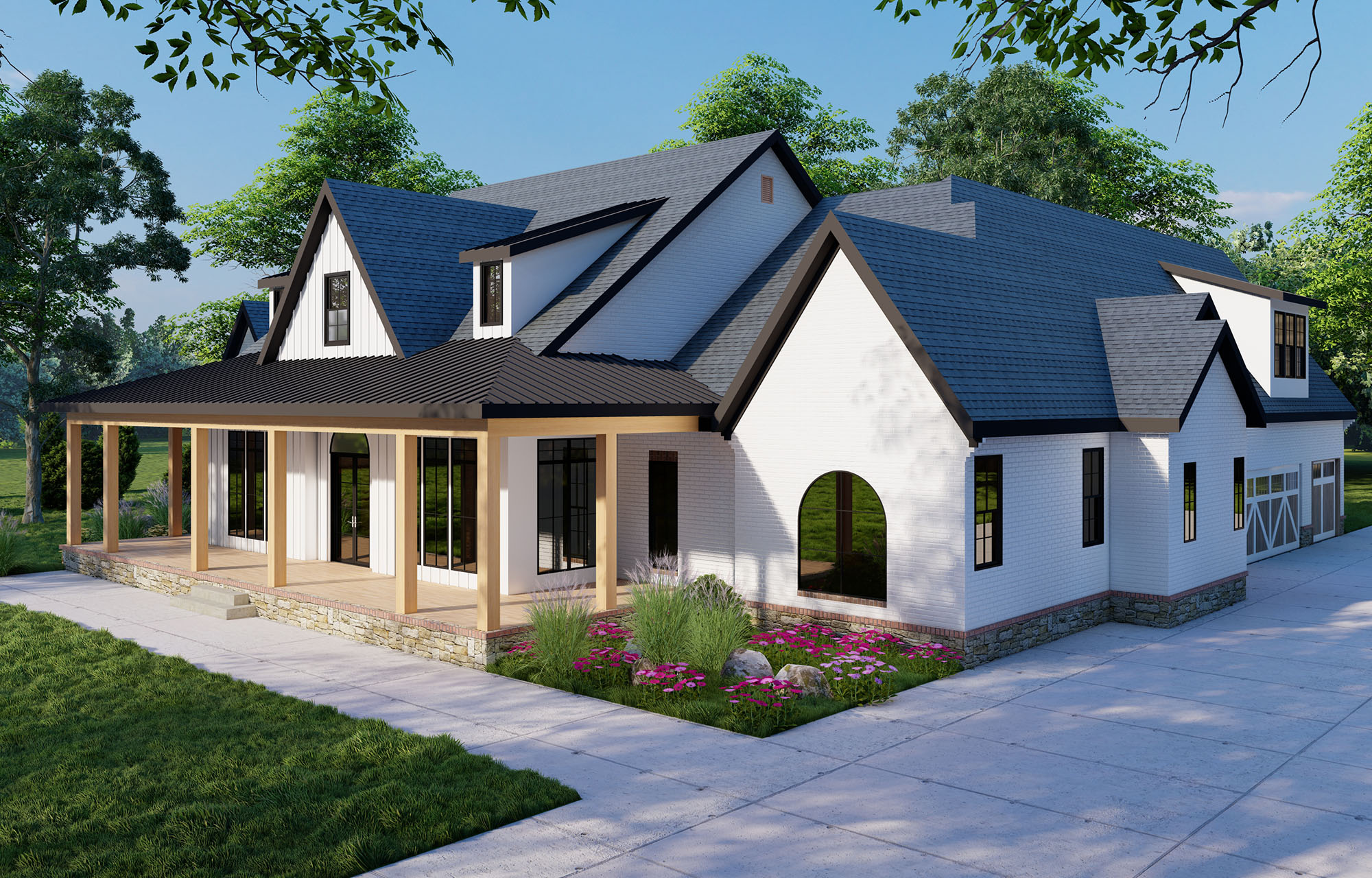
An elegantly designed farmhouse with spacious and inviting living areas, blending charm and modern comfort seamlessly.
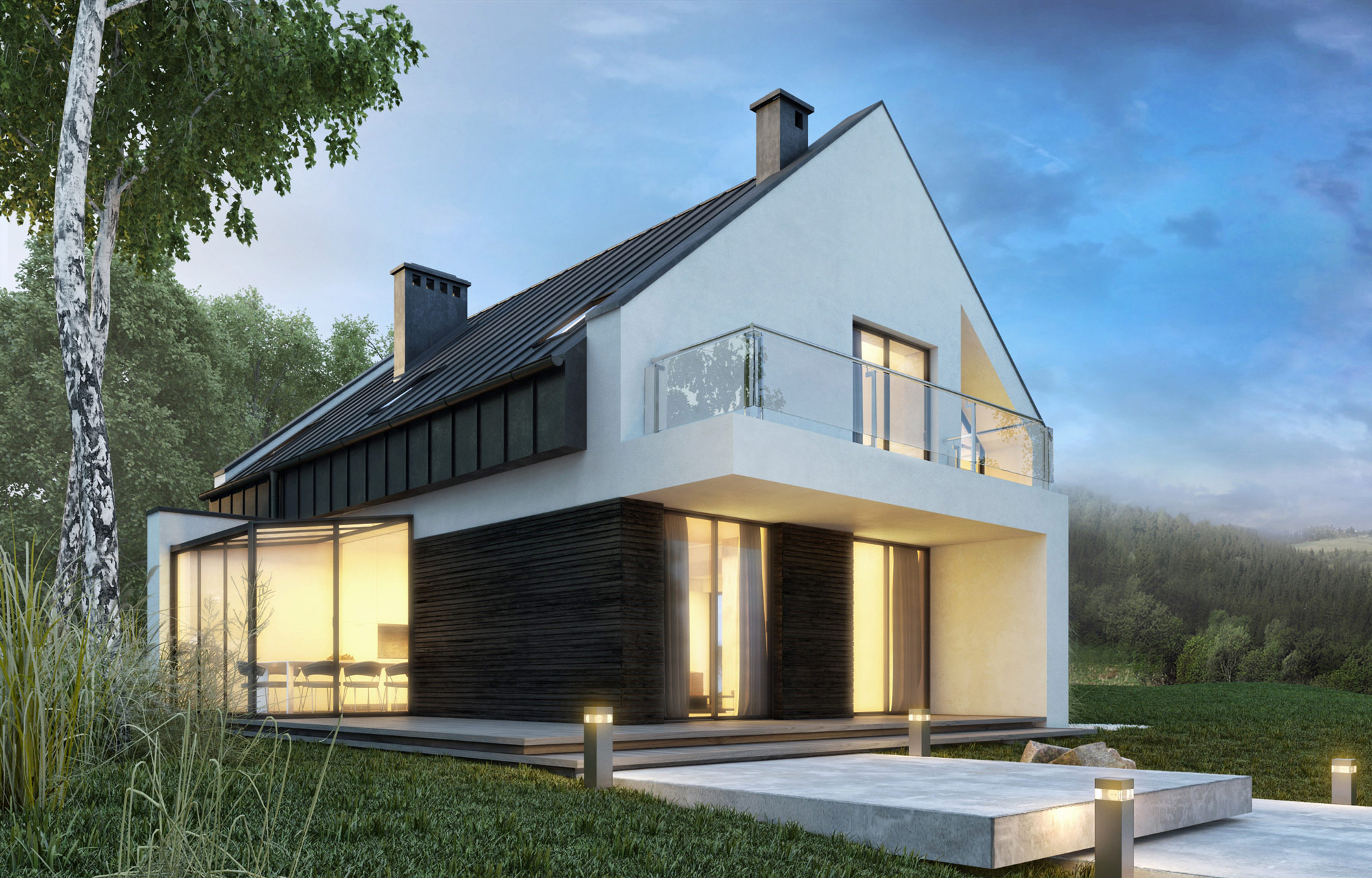
The project’s architecture expresses complementary features of a villa, made up of calm, quiet areas designed for family life, as well as reception areas, which are open and welcoming.
Once again Rumel has come through for us, this is the fifth project Rumel has done for us, we would not consider going any where else for our architectural needs.
Rumel Islam truly EXCELLED in Building Engineering! The visual appeal and professionalism in his work, along with his attention to detail, were top-notch. Working with him was a pleasure, as his politeness, proactive communication, and willingness to go above and beyond made the entire process seamless. Highly recommend!
Rumel Islam's work in Architecture & Interior Design truly shone through his PROFESSIONALISM and ability to exceed expectations. His LANGUAGE FLUENCY and quick responsiveness made working with him a seamless experience. 🤩
If you want someone who will make you drawings exactly how you want them, you should use this guy. I am grateful for the ease of his process, and the results. Very responsive and professional. I will definitely use him again in the future.
Rumel was extremely knowledgeable, professional, great at communicating and a pleasure to work with. I will be using him on many more projects.