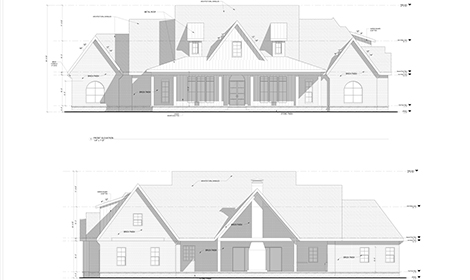Architectural Design Services
At Rumel Design and Engineering, we bring visionary ideas to life through innovative architectural design. Our expertise ensures that every space is functional, aesthetically appealing, and built to last. Whether you need residential, commercial, or public infrastructure solutions, our team is here to create designs that inspire and perform.
Every package will include the following drawings:
Cover Sheet
Site Layout Plan.
Working Floor Plan with Area Calculation.
Elevation Drawings
Roof Plan
Building Sections
Foundation Plan & details
Door & Window Schedule
Plumbing Plan
Electrical Plan
HVAC Plan
Submission and Coordination with HOA or City/County Design Review
Submission and Coordination with the Building Department
Additional Drawing if Required:
Typical Wall Section
Roof Framing Plan
Wall Framing Plan
Floor Framing Plan
Typical Frame Details
Our Services Include:
✅ Comprehensive Architectural Planning
✅ Space Optimization & Functional Design
✅ Sustainable & Eco-Friendly Solutions
✅ Custom Residential & Commercial Projects
Your vision is our priority, and we work closely with clients to transform ideas into beautifully designed, practical spaces. Start your project today!


