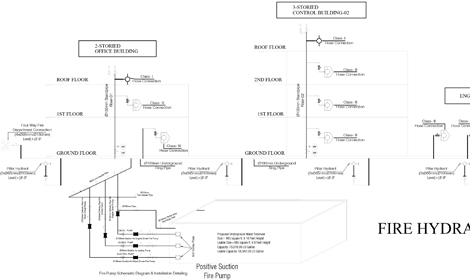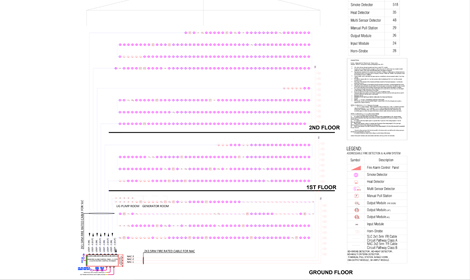🔥 Fire Safety Design – Complete Scope
Every package will include the written below drawings:
1. Fire Protection System Design:
- Automatic Sprinkler Systems Layouts, zoning, and pipe sizing Hydraulic calculations Head placement and coverage analysis
- Standpipe Systems
- Wet/dry standpipe layout
- Hose cabinet placement
- Fire Department Connections (FDC)
2. Fire Suppression Systems:
- Gas-based suppression (FM200, CO₂, etc.)
- Foam systems for special hazards
- Kitchen hood suppression systems
3. Fire Alarm System Design:
- Smoke/heat detector layout
- Fire alarm control panel (FACP) schematics
- Audible/visual notification devices (horns, strobes, etc.)
- Integration with emergency communication and public address systems
- Zoned evacuation or phased evacuation design
4. Emergency Egress Planning:
-
-
-
- Exit signage and emergency lighting layout
- Egress route design and calculations
- Stair pressurization and smoke control systems
- Fire-rated door and exit hardware specifications
-
-
5. Smoke Management System Design
-
-
-
- Atrium smoke control systems
- Mechanical exhaust or natural venting
- Pressurization of stairwells and elevator shafts
-
-
6. Code Compliance Approvals:
- NFPA, IBC, IFC, and local fire codes
- Civil defense or fire marshal coordination
- Permit package and fire protection drawings for approval



