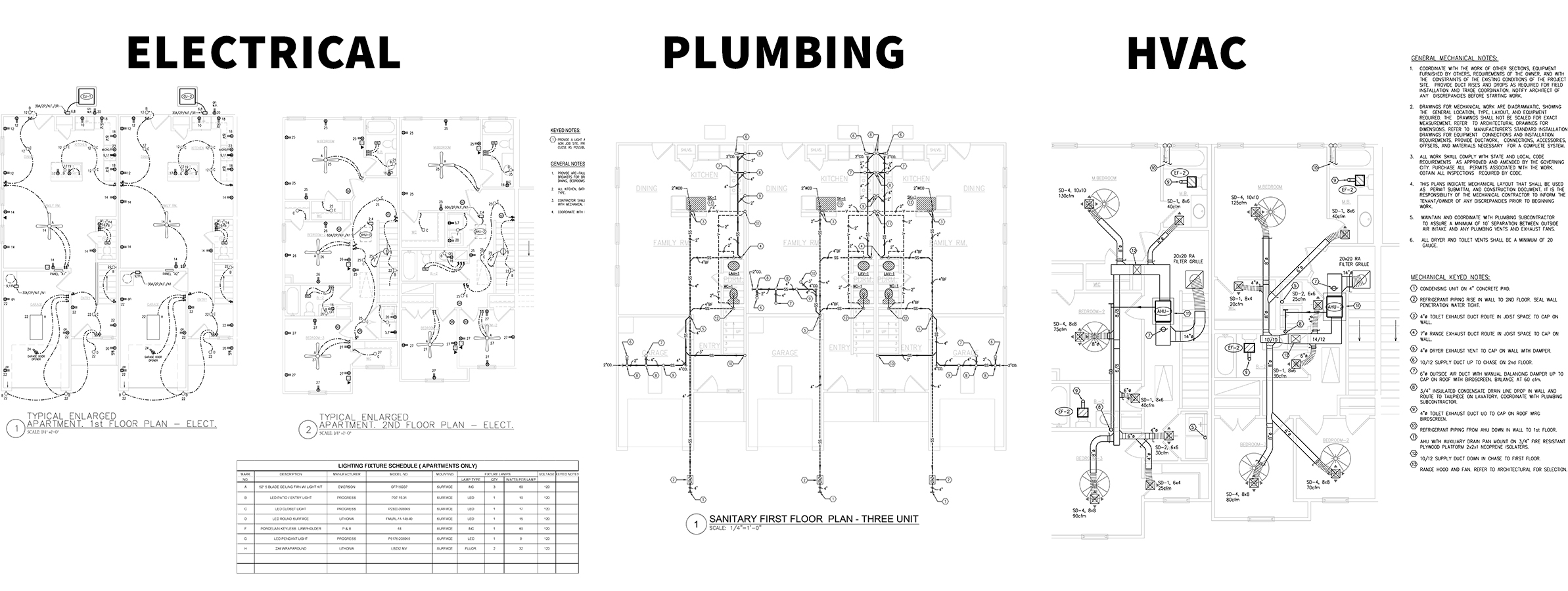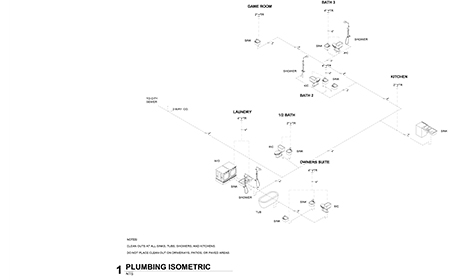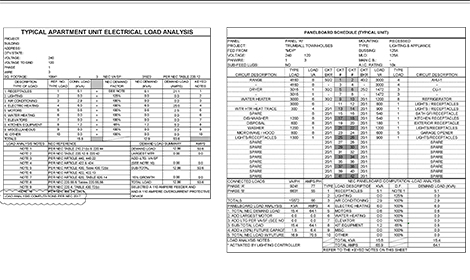MEP Design Services
At Rumel Design and Engineering, we provide expert Mechanical, Electrical, and Plumbing (MEP) design services to ensure efficiency, sustainability, and functionality in every project. Whether residential, commercial, or industrial, our solutions are engineered to optimize performance while maintaining energy efficiency and safety standards.
Every package will include the written below drawings:
ELECTRICAL
1. REFLECTED CEILING LAYOUT PLAN
2. ELECTRICAL FLOOR LAYOUT PLAN
3. PANEL SCHEDULE & LOAD CALCULATION
4. SINGLE LINE DIAGRAM
PLUMBING
1. WASTE WATER DRAINAGE LAYOUT
2. DOMESTIC WATER SUPPLY LAYOUT
3. PLUMBING ISOMETRIC DIAGRAM
4. GAS ISOMETRIC DIAGRAM
5. PLUMBING FIXTURE SCHEDULE
MECHANICAL
1. Heating, Ventilation, and Air Conditioning layout and sizing
2. Ductwork and piping schematics
3. Equipment selection (chillers, boilers, AHUs, etc.)
4. Load calculations and energy modeling
5. Energy Efficiency & Sustainability Integration Use of energy-efficient equipment LEED compliance consultation Heat recovery and renewable energy integration
6. Detailed Drawings and Documentation Mechanical floor plans Sections and details for installation Equipment schedules and specifications Bill of materials (BOM)
7. Code Compliance & Safety Local mechanical codes adherence ASHRAE, IMC, and NFPA standards Safety clearances and access requirements
8. Coordination with Other Disciplines Clash detection with structural, electrical, and architectural plans BIM coordination (if applicable)
Our Services Include:
✅ Comprehensive MEP Planning & Coordination
✅ Energy-Efficient & Sustainable Design Solutions
✅ Safety-Compliant & Performance-Optimized Systems
✅ Custom Residential, Commercial & Industrial MEP Designs
We prioritize efficiency, safety, and innovation, working closely with clients to develop smart and sustainable MEP solutions that enhance building functionality.
Let’s power your vision—start your project today!



